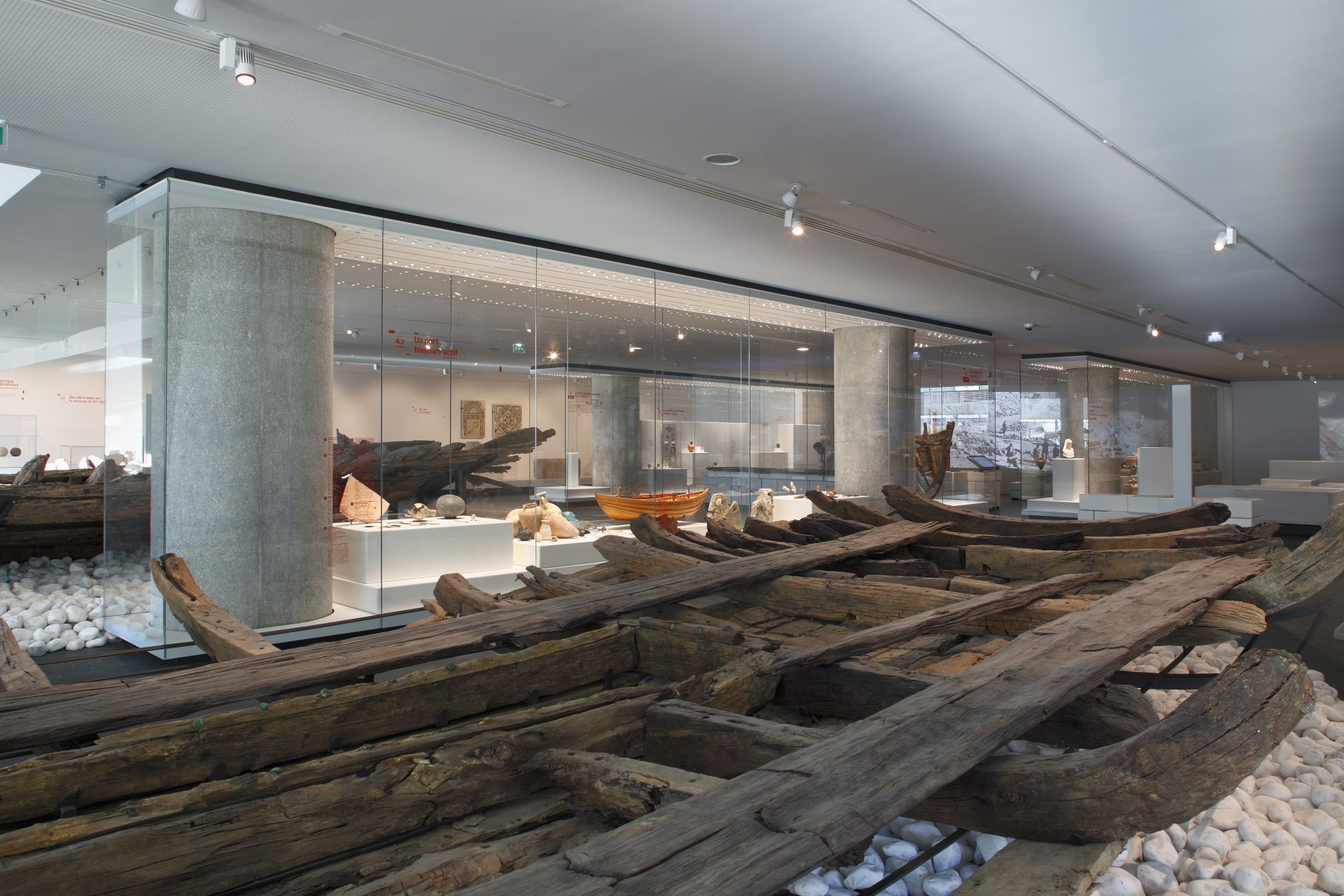


Marseille - France
The largest history museum in France.
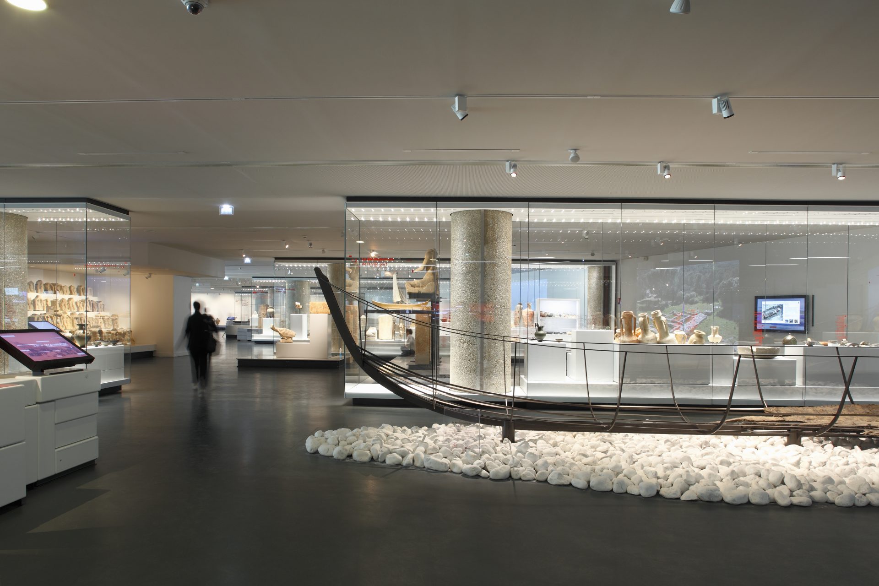

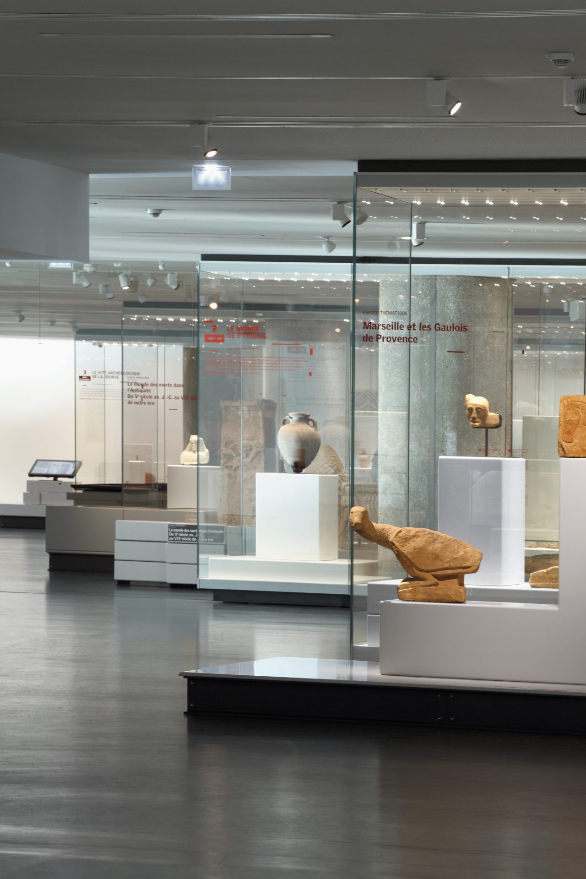

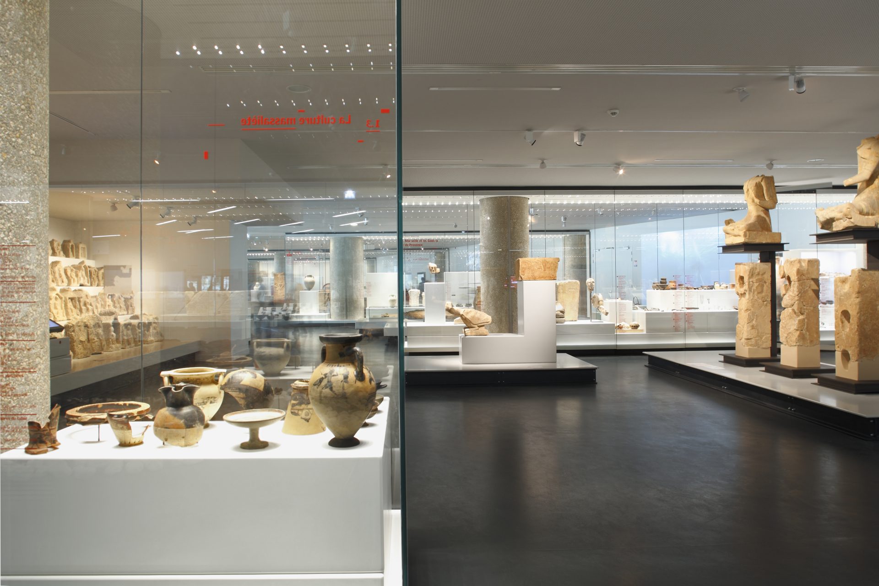




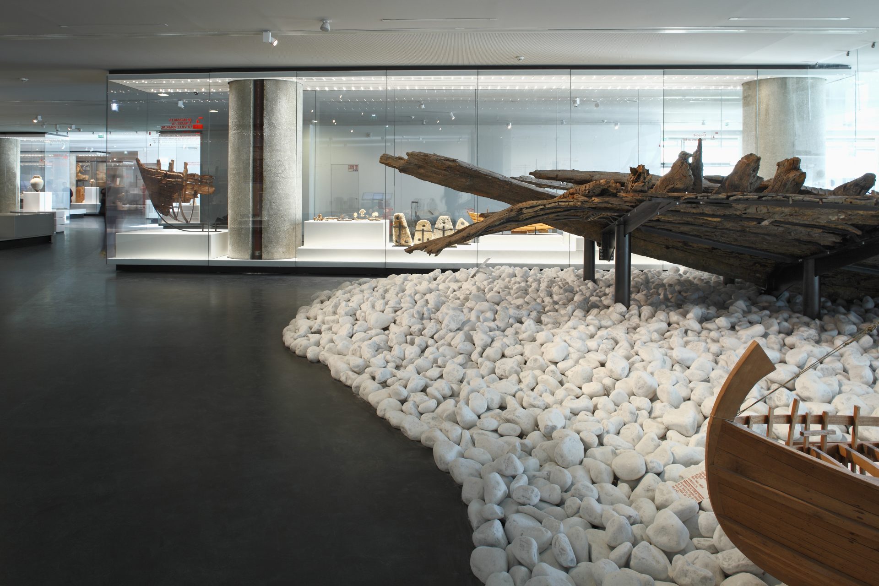

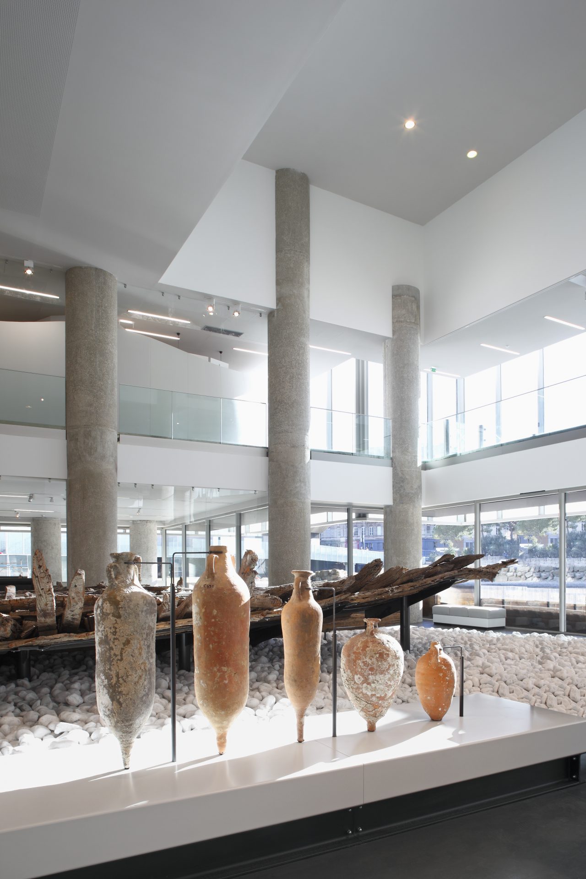

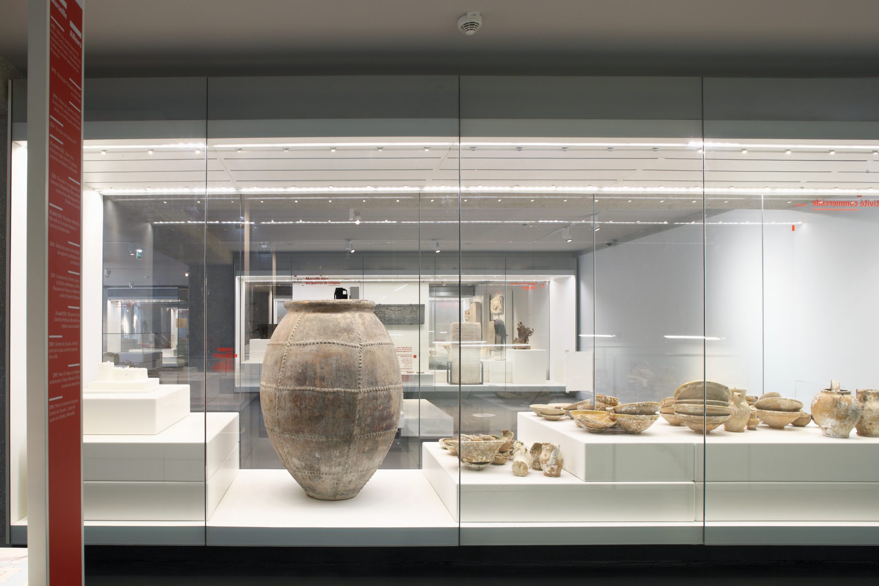

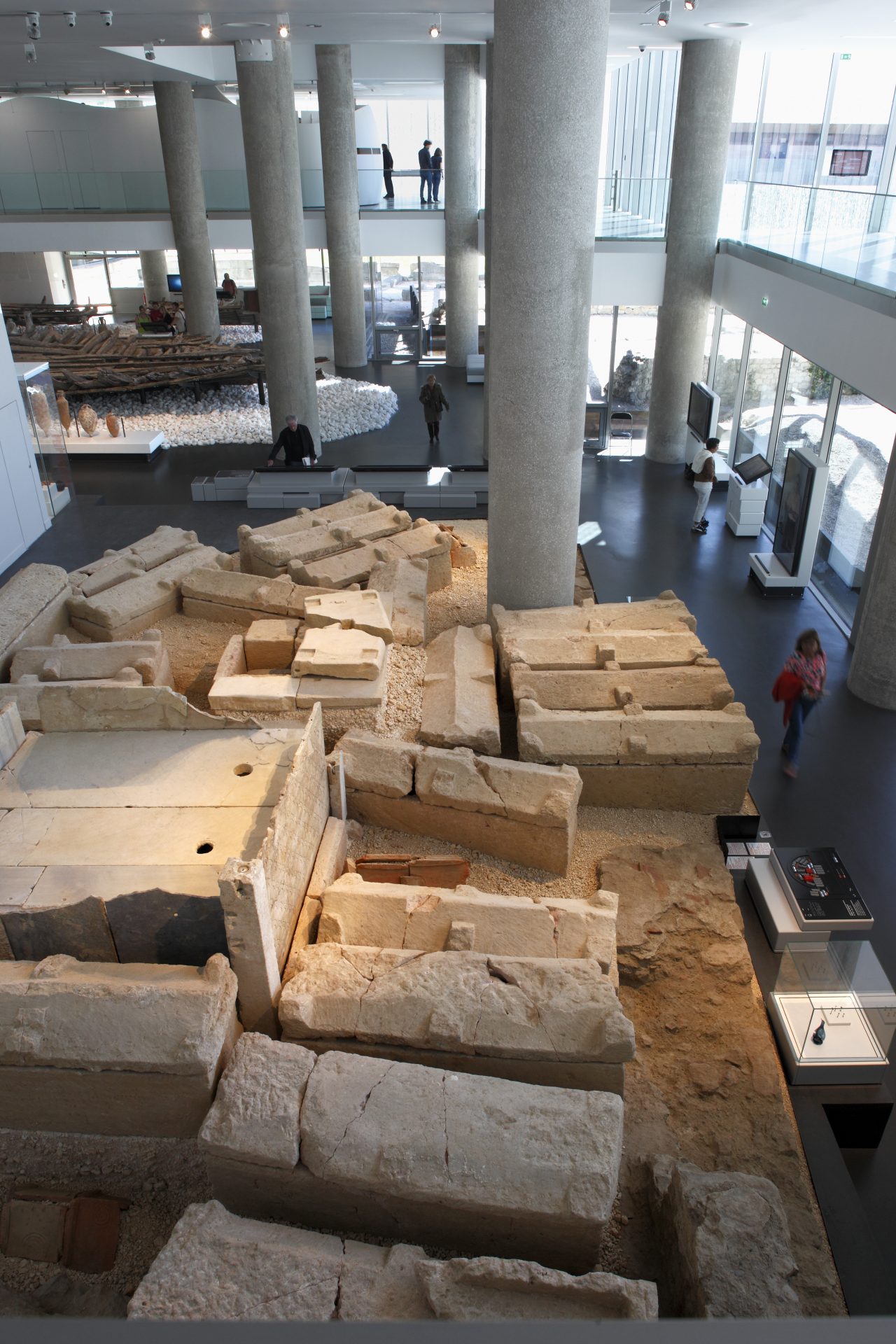

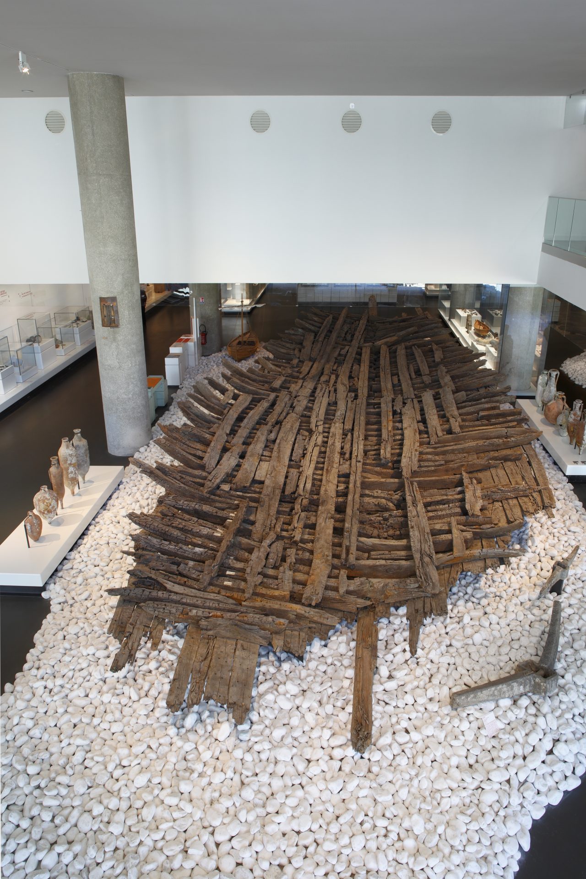

Location
Marseille
Client
City of Marseille
Year
2013
Phase
Completed
Surface
3 380 m²
Visitors
73 000 visitors per year
Mission
Museum organisation / Scenography of the permanent exhibition
Global budget
19 M € HT
Between the Ancient Port and the Bourse shopping centre
The archaeological site of the Ancient Port, located at the bottom of the Old Port of Marseille, is material proof of the Greek origin of the city as early as 600 BC. In 1967, during development work in the Bourse district, excavations uncovered this ancient port: Greek period necropolis and ramparts, quay, freshwater basin, Roman period paved road. A museum was integrated into the garden level under the shopping centre and opened to the public in 1983.
The museum renovation and extension project launched by the city of Marseille involved the restructuring of spaces over a surface area of 6,300 sq. m, including 3,380 sq. m of permanent exhibition space, extended on two of the three levels of the unoccupied base of the Mediterranean Centre for International Trade (CMCI) bordering the site to the north. Visitors can now access the museum via two entrances: one overlooks the high reception-shop from the shopping centre’s main gallery, the other overlooks the low reception-shop from the baladoir leading to the shopping centre connected to rue Henri-Barbusse to the south of the site.
This second hall on the garden level, connected to the first by stairs and lift, serves the Jardin des Vestiges, the entrance to the permanent exhibition rooms, the temporary exhibition rooms and the auditorium. This unusual cohabitation between a museum facility and a shopping centre is an opportunity for the museum to attract new visitors by making the museum more visible from the shopping centre.
Programme and architectural concept
With this project, the city of Marseille wishes to make visible the link it maintains with its centuries-old history, to remind everyone that it is a very old crossroads and to restore, for each of its inhabitants, the taste and pride of its origins. The scientific programme reveals a broader and deeper political dimension, as Marseille has sometimes preceded, often illustrated and always accompanied, the changes of times, i.e. the permanent evolution that has characterised Europe and the Mediterranean: from the origins, the City (Greek) then the Empire (Roman), the Church that followed, and finally the Nation, to the present day. Throughout its journey, through the archaeological evidence on display, this museum retraces the political, economic, but also intellectual and religious history of Marseille, constantly linking it to its transformations, and offering insight into the question of the city’s identity and its governance.
Exhibition design concept and tour route
The permanent exhibition rooms have been set up in direct contact with the archaeological site on three levels. On the garden floor, to the east of the site, the vast original exhibition areas, extended over the former reception areas, are devoted to the ancient period, and the levels one and the mezzanine of the northern extension, visited from top to bottom, are devoted to the modern and contemporary periods respectively. The tour ends in a room open to the future of Marseilles, overlooking the spectacular collections along the way, which can also be seen from the top and the gallery: the Roman wreck of the Bourse (twenty metres long) extracted from the horn of the ancient Port and the Paleochristian necropolis of Malaval, the heart of which has been reconstructed from the original sarcophagi.
Marseille, port city
The powerful structures which, in the garden level spaces, carry the Stock Exchange Centre and in the base of the CMCI, an imposing tertiary complex, have allowed to signify the port dimension of the place. The alignments of posts, spaced about ten metres apart and oriented perpendicular to the site, called for the installation of permanent exhibition spaces in contact with it in the manner of an arsenal in which the wrecks of Greek and Roman ships, jewels of the museum’s collection, found their natural place. Indeed, the largest flotilla of ancient ships in the world, entirely restored, is presented to the public for the first time.
The low height of the spaces required special strategies to express the verticality – its metaphysical dimension – of the city’s history. Large showcases are installed over the entire height of the spaces, staging the structure and strengthening the link with the archaeological garden. By their rhythm, they refer to the bows of the ships lined up at the quayside. Their generous dimensions allow all kinds of staging and guarantee the flexibility and security of the collections over time.
The space is thus sequenced in fourteen chronological (in white) or diachronic (the interpretation areas in light grey) periods without being partitioned because the double-sided display cases are porous to the eye, which can thus embrace the numerous historical and cultural strata of the city.
The interpretive planners’ furniture, in and outside the showcases, are made up of modular elements stacked like goods on the port, bundles. These elements, adapted to the human scale, bring port life into the museum. Multimedia screens, touch screens, interactive screens, children’s routes, rest areas for contemplating, watching films, experimenting, dreaming… These furnishings allow the museum to adapt to the needs of visitors over time. A children’s trail, made up of small green water bundles, punctuates each sequence.
Port essence and spirituality, political and social life, intellectual and artistic life, various temporalities, that of the sea and that of the land, the museum expresses all the facets of Marseille life.
The plural interpretation planning of the museum signage
The interpretive planner’s interpretation planning is written in bright red on the furniture and in a visitor’s diary in the visitor’s own language, which contains all the historical texts, leaving only the section titles, a short introductory text and all the cartels in the space.
Digital technology in the museum
A vast multimedia programme has been undertaken: a hundred screens broadcast documentaries, testimonies of scientists, interactive games, underwater wreck excavations in relief and other 3D reconstructions, to make the complexity of this story accessible to all.
From the entrance, a section of wall opens in extra-high definition (4K) on the evolution of the landscape and the coastline before Marseille, when the Cosquer cave was still out of water. Augmented reality screens, a sort of window to go back in time, allow you to understand the archaeological site from the façades, or to reconstruct the whole of the Malaval site from the elements presented in the museum.
The multimedia broadcasts are listened to by means of a Mobile Listening System (MLS) which avoids noise pollution and dresses the space with a discreet sound design that evolves along the route from antiquity to the present day. The headsets are of the type ≪ open ≫ so as not to isolate visitors and allow them to listen while communicating with their group or family.
Digital tour of the city
Digital technology extends the museum outside its walls: visitors who leave the museum do not really leave it. A mobile application models the adjoining archaeological site and the ancient axis in the extension of the paved road that now connects the Musée d’Histoire de Marseille with the MUCEM via the footbridge on the esplanade of the Saint-Laurent church. Visitors strolling around the archaeological site or along the streets of this historic axis move virtually simultaneously in 3D models reconstructed in Greek, Roman and medieval times, with commentary by scientists. Key objects of the museum are relocated in these 3D contexts. For example, close to the Bargemon-Jules Verne area, the modelling reconstructs in situ the Greek and Roman wrecks in the exact place where they were found, including the oldest of them, sewn by hand, dating from the time of the creation of the city. The link is thus constantly being established between the museum and this extended walk, which are gradually becoming inseparable, and which define a new museum form, where the scenography overflows from the buildings and extends into mobile digital.
Ask to receive the pdf file of the project
Grouping design / realization :
Entreprise Léon Grosse, lead firm
Architect :
Roland Carta & Associés
Heritage architect :
Stéphane Baumeige
Interpretive planning and exhibition design :
Studio Adeline Rispal
Engineering office :
Artelia
Multimedia engineering and design :
InnoVision
Preventive Conservation Consulting :
Stéphanie Kuhn
Lighting :
Hervé Audibert / Tiphaine Treins
3D images :
Antoine Buonomo, direction artistique, Arthur Reboul Salze et Ginger 4
Are you looking for a scenographer for your project? Let's talk about it!
We will contact you within 48 hours
Do you wish to be supported in the preparation of a project?
Let's meet!